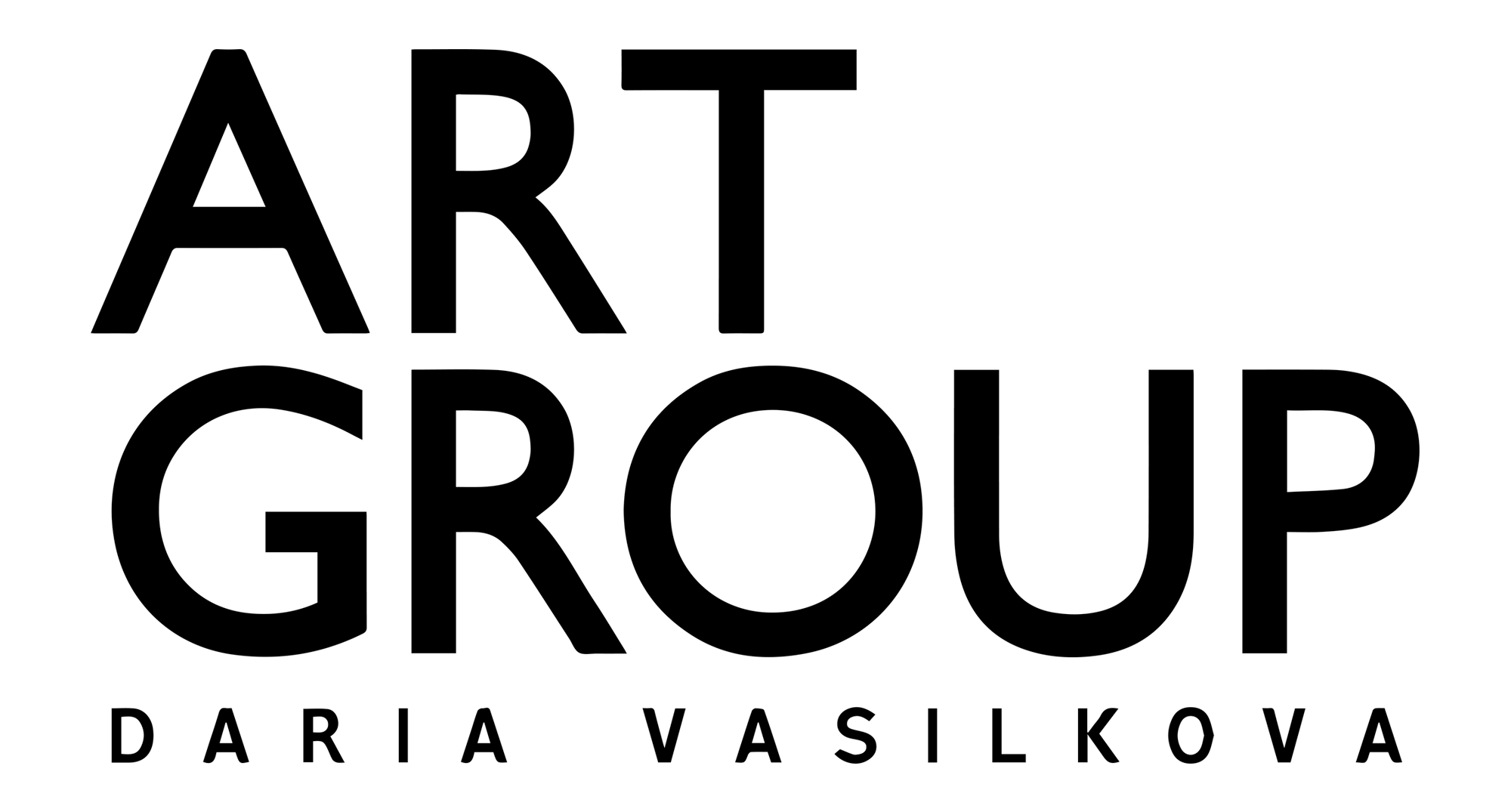2022
Office of a production and warehouse company UWC
Moscow, Russia
588 sq.m.
588 sq.m.
The main idea of the project: collaboration with the architectural bureau of Sergey Kolchin. Sergey was responsible for the architectural framework and complex design solutions, and Art Group was responsible for the equipment and decor. The customer took an active part in the project at all stages, which is why different bureaus were engaged in architecture and configuration.

The project is the renovation of the existing office of the company, which previously consisted of separate offices. The main task is to bring employees into a single comfortable modern space in which they could quickly exchange ideas, negotiate over a cup of coffee, while not interfering with the work of colleagues.

On the ground floor there is a reception and a manager's office. To avoid associations with the Soviet promo, the architect used allusions to the Lewis Kahn Museum at Yale University with a triangular ceiling. Thanks to complex engineering solutions in terms of ceilings, it was possible not only to stylistically beat the supporting structures - crossbars and columns, but also to integrate a ventilation and lighting system.


The director's office is located in such a way that he can observe the company's activities, on the way to the workplace he intersects with employees. This is done in order to increase the efficiency of internal communication.

The layout of the second floor is a central space sandwiched between two inserted negotiations and an elongated open space for work between the columns.





















