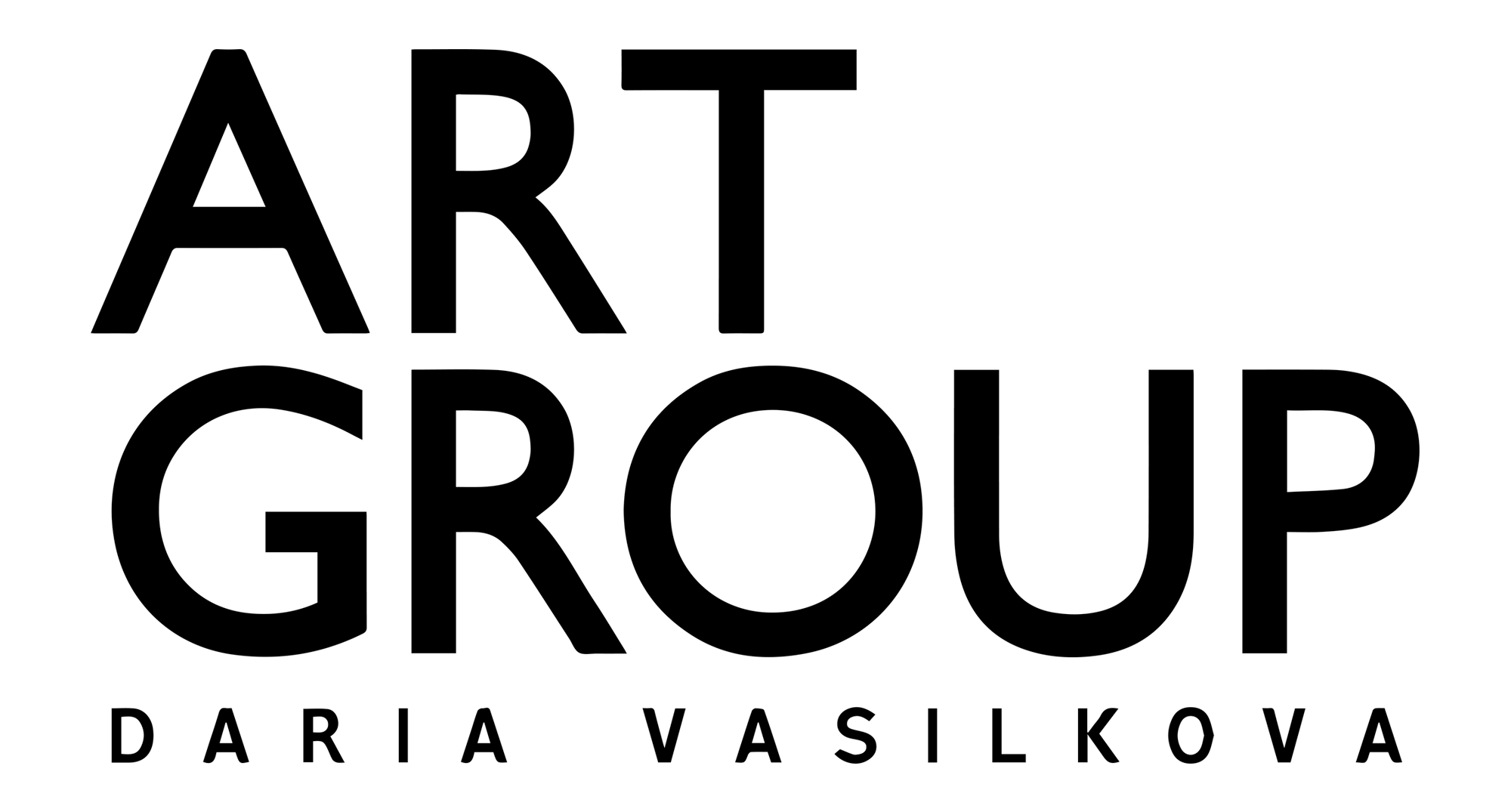2020
Apartment in "Park Rublevo"
128 sq.m.
The apartment in the Residential Complex "Park Rublevo" in Moscow literally in the forest for a family with two kids. The family is very open, enjoys traveling and staying in different places, that's why one of the main tasks to us was to create the interior resembling а suite in a boutique hotel - functional and aesthetique.
The apartment includes living-room united with kitchen, a bedroom, kids' room, 2 bathrooms and laundry room. Living-room, bedroom and kids' room have access to a garden.
The apartment includes living-room united with kitchen, a bedroom, kids' room, 2 bathrooms and laundry room. Living-room, bedroom and kids' room have access to a garden.

Year: 2020
Adress: Soglasiya str., 9, Moscow
Type: Appartment
Space: 128 sq.m.
Adress: Soglasiya str., 9, Moscow
Type: Appartment
Space: 128 sq.m.
Kitchen - Living-room
The owner is a great amateur of good cuisine and wine, he adores to cook himself, that's why it was so important to install a professional kitchen and a special wine-store.

We organized the kitchen in a way that allows the cook to face people who are in the living room and ensure comfortable communication. Big table is based in the middle. In one of the walls we have installed the professional wine storage and the opposite wall has the real fireplace with an embedded TV panel. The space is continued with a lounge zone. Panoramic view on the green forest trees doubles relaxation vibes. We tried to make the living room comfortable and calm with laconic colors and using natural materials like wooden floor and wall panels that match grey concrete walls with a big wooden picture on it. Bright accent - custom tile with geometrical print on the floor of the kitchen.

master bedroom

master bathroom
WE used different types of materials in decoration: wood, metall, stone and tile REDa from collection Geometry



kids' room
Kid's room is divided into sleeping and playing zones. The wall that divides them includes the embedded TV panel that can watched from both zones. The playing zone has the exit to the garden.On sofa - Baby-Mermaid from the collection Rusalki Family.
guests' bathroom
hall
The print of the white floor of the hall with black lines is repeated in sliding doors creating the perception of a contemporary art gallery. Behind the sliding doors we organized laundry, a dressing room and a storage.










