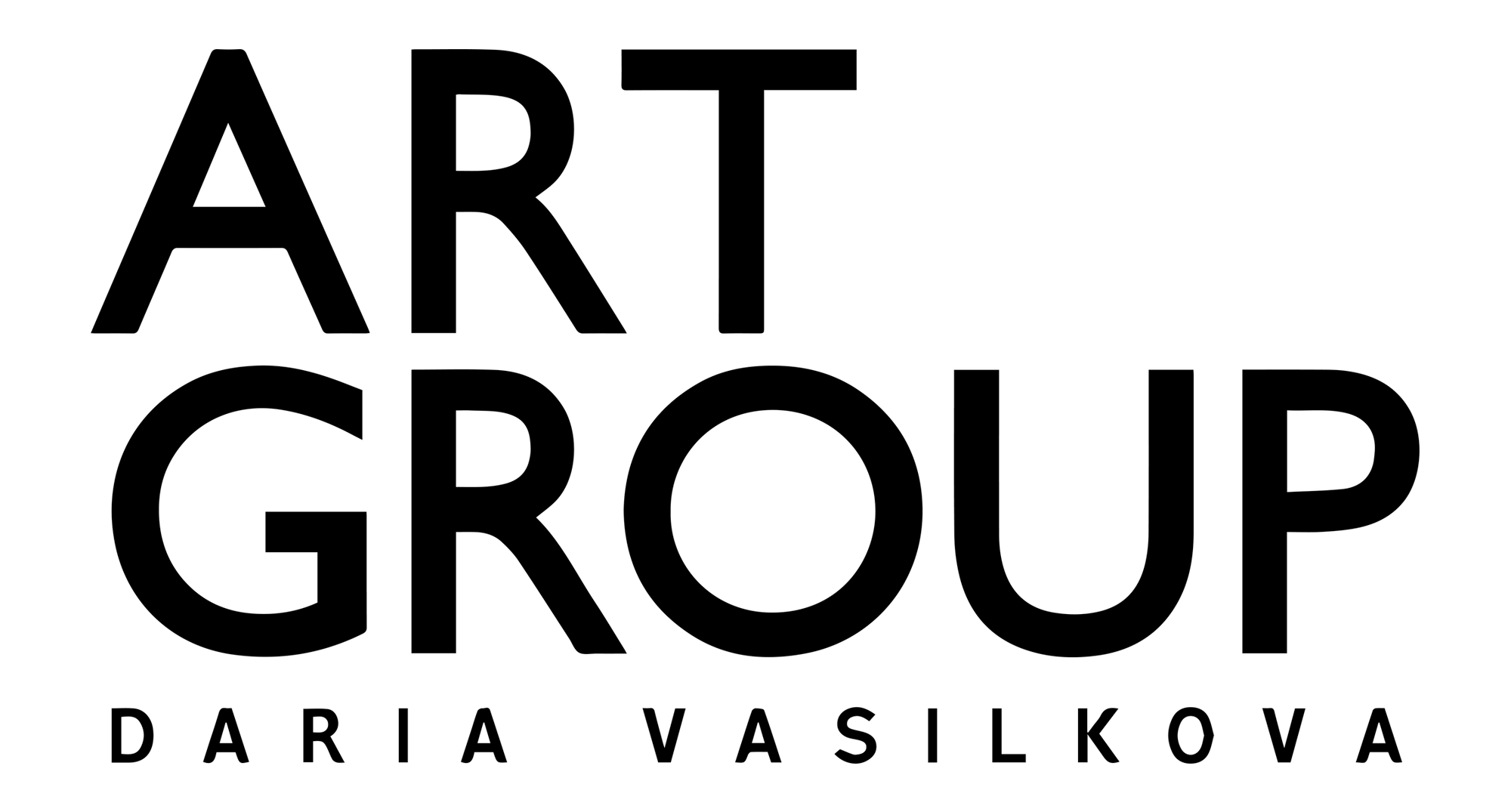in project
APARTMENT IN THE Kotelnicheskaya Embankment
MOSCOW, RUSSIA
IN THIS PROJECT, WE HAVE EMPHASIZED THE CONTRASTING COMBINATION OF COLORS: BEIGE AND LIGHT WOOD SHADE ARE COMPLEMENTED BY DARK BURGUNDY, INTO WHICH THE WALLS OR CEILING ARE PAINTED. THIS COMBINATION ALLOWED US TO ACHIEVE A SIMULTANEOUSLY EXTRAVAGANT AND COZY INTERIOR.
THE MAIN ARCHITECTURAL THEME OF THIS INTERIOR IS CIRCULARITY. ROUNDED WOODEN PANELS CAN BE FOUND IN VARIOUS ROOMS, AND THIS FORM IS ALSO REPEATED IN OTHER ELEMENTS, SUCH AS WINDOW PORTAL DECOR, TILE LAYOUT IN THE HALLWAY, LIGHT FIXTURES, ACOUSTIC SYSTEM SPEAKERS, AND VENTILATION VENTS.
THE MAIN ARCHITECTURAL THEME OF THIS INTERIOR IS CIRCULARITY. ROUNDED WOODEN PANELS CAN BE FOUND IN VARIOUS ROOMS, AND THIS FORM IS ALSO REPEATED IN OTHER ELEMENTS, SUCH AS WINDOW PORTAL DECOR, TILE LAYOUT IN THE HALLWAY, LIGHT FIXTURES, ACOUSTIC SYSTEM SPEAKERS, AND VENTILATION VENTS.

KITCHEN
THE KITCHEN IS SEPARATED FROM THE LIVING ROOM BY RIBBED GLASS DOORS. THERE IS A SMALL AREA FOR BREAKFAST HERE, IT IS LOCATED IN A NICHE DECORATED WITH WOODEN PANELS. WE PLACED THE SINK BY THE WINDOW, AND IN ORDER NOT TO OBSTRUCT THE VIEW, WE MADE IT NOT A SOLID BLOCK, BUT WITH A SINGLE ROUND SUPPORT.

All major household appliances and storage systems are concealed in cabinets to the right of the window. The floor in the kitchen and the window sill are covered with tiles from the "Alien" collection by Reda. This modern design is complemented by a wooden window portal, reminiscent of an element of classical architecture.

LIVING ROOM
The main element of the living room is the decorative fireplace portal. Inside, it is finished with Reda tiles from the "Dreams" collection. We use it as a niche for the TV.

The living room space is visually divided into several functional areas: a lounge area and a dining area. At the customer's request, we separated the soft seating group with a sofa and rattan armchair with a screen.


FROM THE LIVING ROOM, THERE IS AN ENTRANCE TO THE KITCHEN, WHICH IS HIGHLIGHTED BY A CONTRASTING PORTAL, FINISHED WITH REDA TILES FROM THE "carpet" COLLECTION.


bedroom
The sleeping area is adorned with a tapestry hung on horizontal cornices. If desired, any fabric can be used instead, thus changing the mood and atmosphere in the room. Bedside tables with ceramic facades are from the Reda collection.



THE MOST STRIKING PART OF THE BEDROOM IS THE BATHTUB LOCATED IN A NICHE NEXT TO THE BED. THERE IS ALSO AN ISOLATED BATHROOM HERE - IT IS HIDDEN BEHIND MIRRORED DOORS, THE REFLECTION OF WHICH VISUALLY ENLARGES THE SPACE. THERE IS ALSO A WARDROBE LOCATED THERE.


The ceiling is complemented by a cornice made of Reda ceramic tiles from the "Blue Russian" collection. Along the wall opposite the bed, there are built-in wardrobes, where it is also possible to integrate television, audio, and video equipment.
guest room
Here we used an unusual decorative technique and finished the ceiling with ceramic tiles. We used the "Dreams" collection by the REDA brand for this. We introduced the rich burgundy color delicately, in the form of curtains and a low console.




master bedroom and wardrobe
Ceramic "carpet" tiles from the REDA brand are used on the floor in both rooms. The ceramic is also used for wall finishing, visually softened by wooden elements such as panels, doors, and an unusual wave-shaped cornice above the sink. It is made from the same material as the kitchen sink.


guest bathroom
The guest bathroom is designed in light tones, with prints from the "Carpet" series accented by white tiles from the REDA brand. We also used ceramic for the high baseboard, which is a very practical solution. The geometry of the shower area is further emphasized by a round caisson on the ceiling.




laundry
They used tiles from the "Aliens" collection by the REDA brand as a post-treatment decorative element and painted some of the built-in wardrobe facades in shades that are present on the tiles.
hall
THE ENTRANCE AREA IS OVAL IN SHAPE AND CONTAINS HINTS OF WHAT WAITS NEXT FOR VISITORS. All the elements and shades that we see here will be repeated in other rooms of the apartment: light wooden panels, rounded corners, a combination of beige and saturated-bearded, which so far appears to interspersed.










