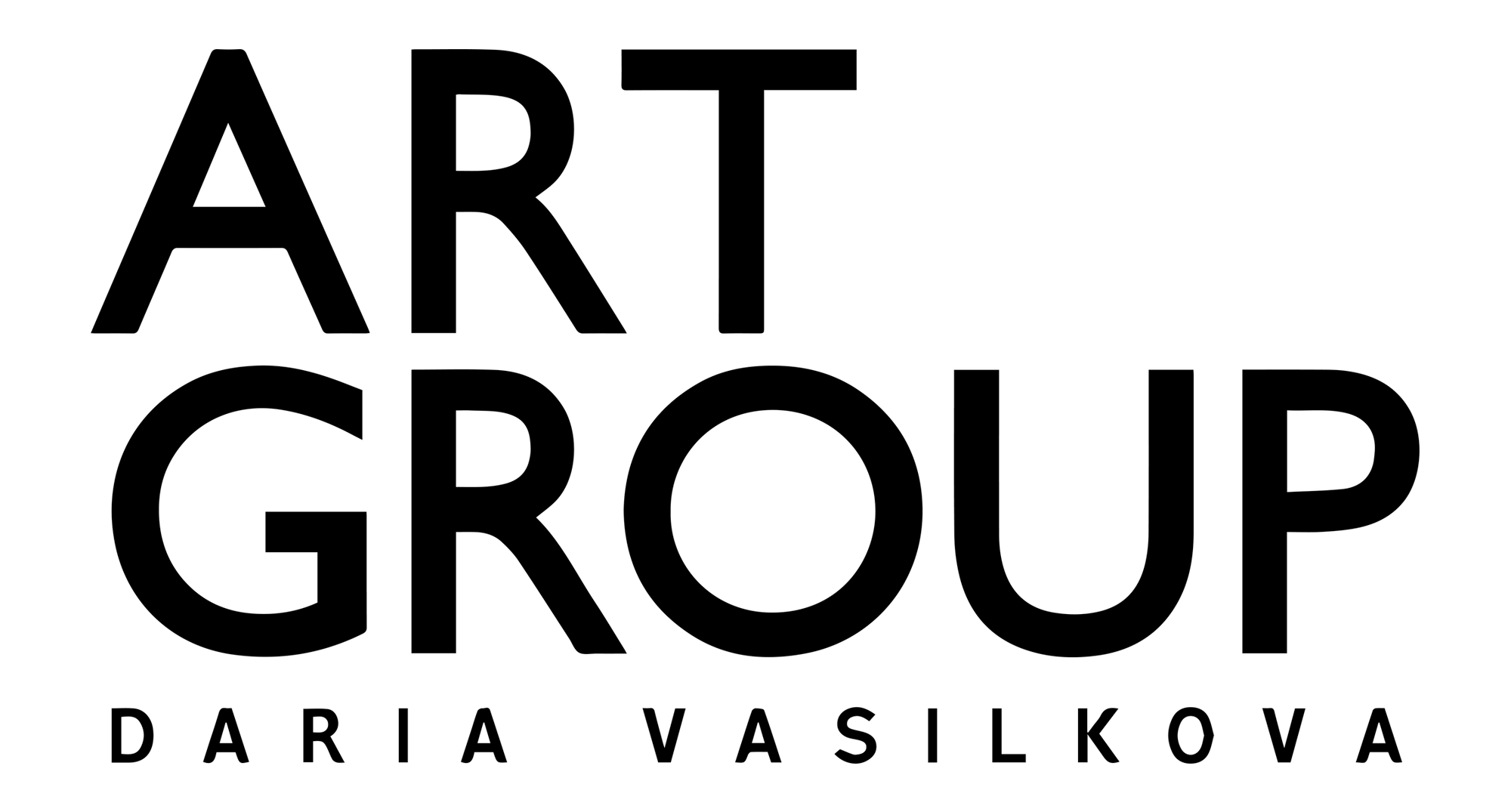2016
House in Saburovo
153 sq.m
Loft and eclectic — this is a spunky combination we used to create the interior of this house. The project insolently combines different materials: glass, reflecting the swiftness of the modern metropolis and natural wood of several varieties embodying the traditional spirit, severe brick and elegant hand-painted tile, brutal concrete and resonant brass. At first glance it may seem that only a progressive young couple can live in the house with a strong loft mood. In fact, the owners of the house are mature people with two adult children. But they have kept the freshness of perception and are closely studying modern interior trends. This house is the embodiment of their daring taste and an individual magnetism.

Year: 2016
Address:: Saburovo Park House
Type: house
Living space: 152.3 sq.m.
The height of ceilings: 2.7 m.
Rooms: 4
Address:: Saburovo Park House
Type: house
Living space: 152.3 sq.m.
The height of ceilings: 2.7 m.
Rooms: 4
LIVING ROOM





KITCHEN & DINING ROOM




BATHROOM ON THE 1-ST FLOOR


MASTER BEDROOM




DRESSING ROOM


BATHROOM & SAUNA





DAUGHTER'S BEDROOM





BATHROOM ON THE 3-D FLOOR


SON'S BEDROOM





HALL





