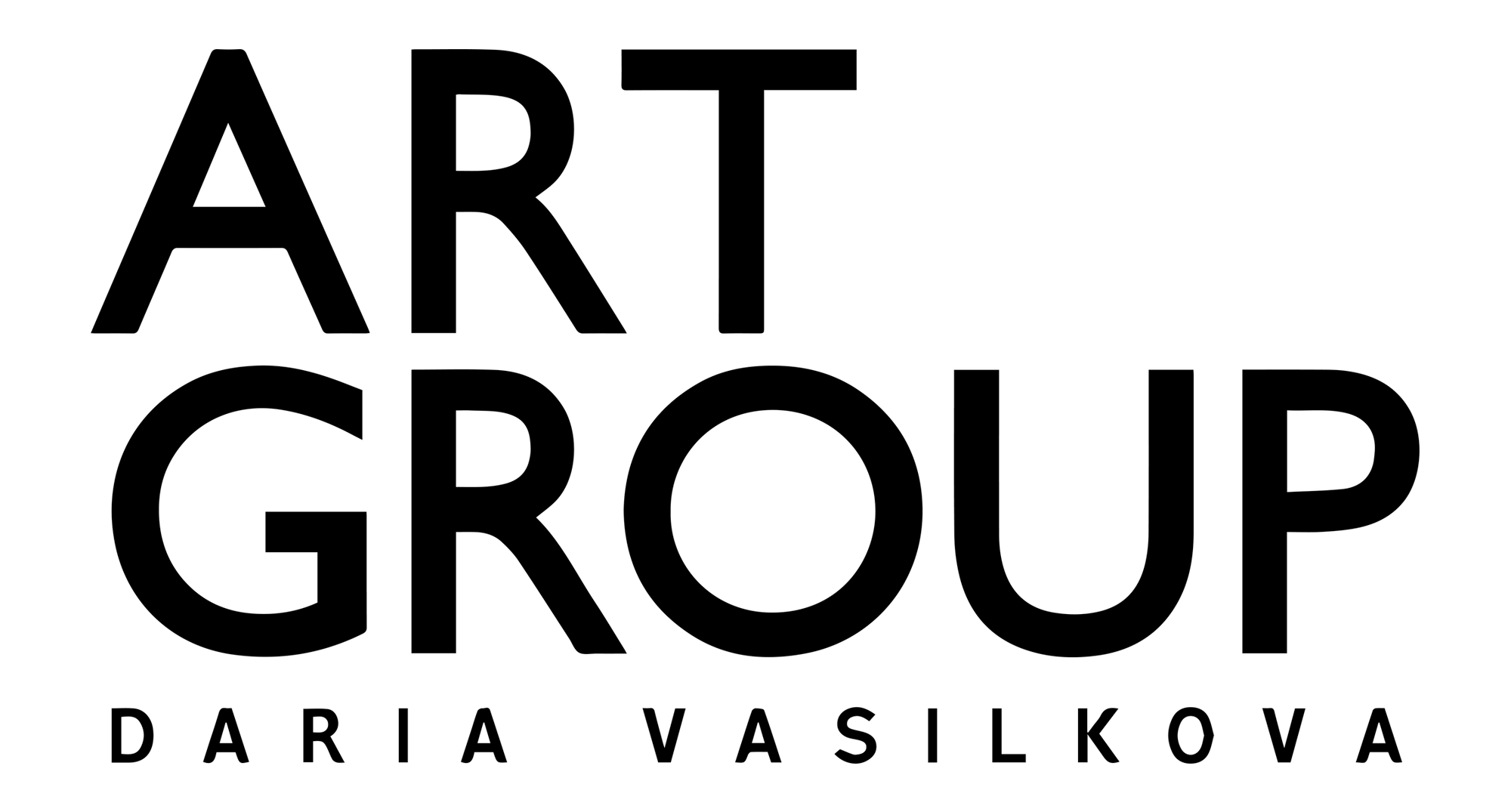Project in process
Apartment in "Malaya Ordynka,19"
Moscow, Russia
68 sq.m
68 sq.m
Apartment in the center of Moscow for a middle-aged couple. The planning of the apartment includes a kitchen-dining room, living room, master area that unites bedroom, dressing room and bathroom, and a guest bathroom.

YEAR: 2020
ADDRESS: APARTMENT COMPLEX «Malaya Ordynka,19»
TYPE: APARTMENT
LIVING SPACE: 70 SQ.M.
CEILING HIGHT: 3 M.
ADDRESS: APARTMENT COMPLEX «Malaya Ordynka,19»
TYPE: APARTMENT
LIVING SPACE: 70 SQ.M.
CEILING HIGHT: 3 M.
Living room
In the living room we provided a comfortable sleeping place for the son of the owners, who sometimes stops at the parents.



Dining room & Kitchen
In the kitchen-dining we placed area for cooking in the middle, not opposite the wall, thus "deploying" a person who will cook food, facing the table and living room. The zone itself and the drawing above it represent a bright metal volume. The floor of the dining room is decorated with Art Group tiles from the Geometry collection.



Bathroom
In the guest bathroom we organized a laundry. The head of the family is actively engaged in hockey - clothes of this sport every needs everytime washing.



Master Bedroom
The master zone unites the bedroom, bathroom of the owners and a spacious dressing room located in the middle. The space thus organized allows the owners to use the bathroom without fear of disturbing the sleep on the second half.

The bedroom is made in calm pastel tones. For an interior accent, we made design Houtique lamps on the wall at the head of the bed.



Dressing room



Master Bathroom

The floor, walls and facades of furniture in the bathroom we decorated with two types of Art Group tiles from Geometry collection.


